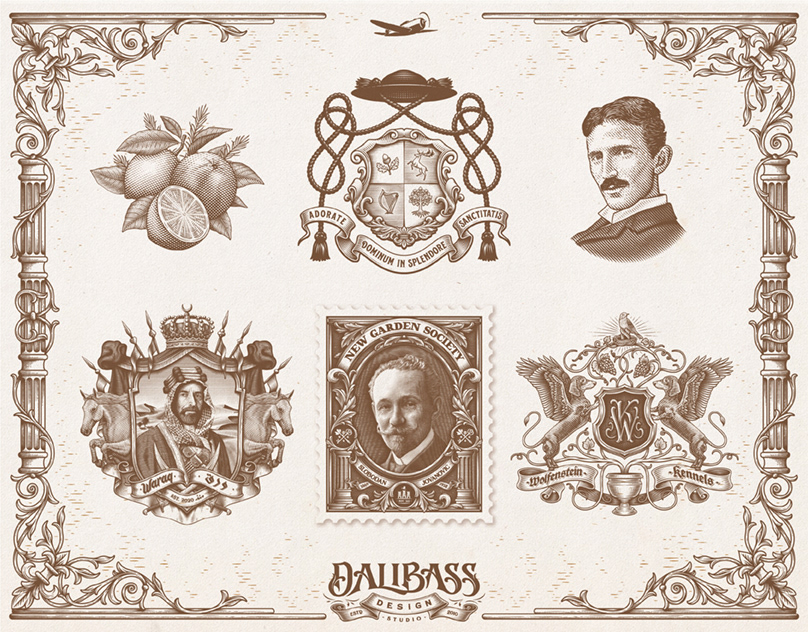CREATIVE-INNOVATIVE MULTIFUNCTIONAL HUB LOŽIONICA
Open Design Competition
Belgrade, Serbia
y=2021.
authors: Pavle Stamenovic, Dusan Stojanovic, Milos Jokic
contributors: Jovana Stakic, Novak Djukic, Sofija Spaic, Vesna Jankovic
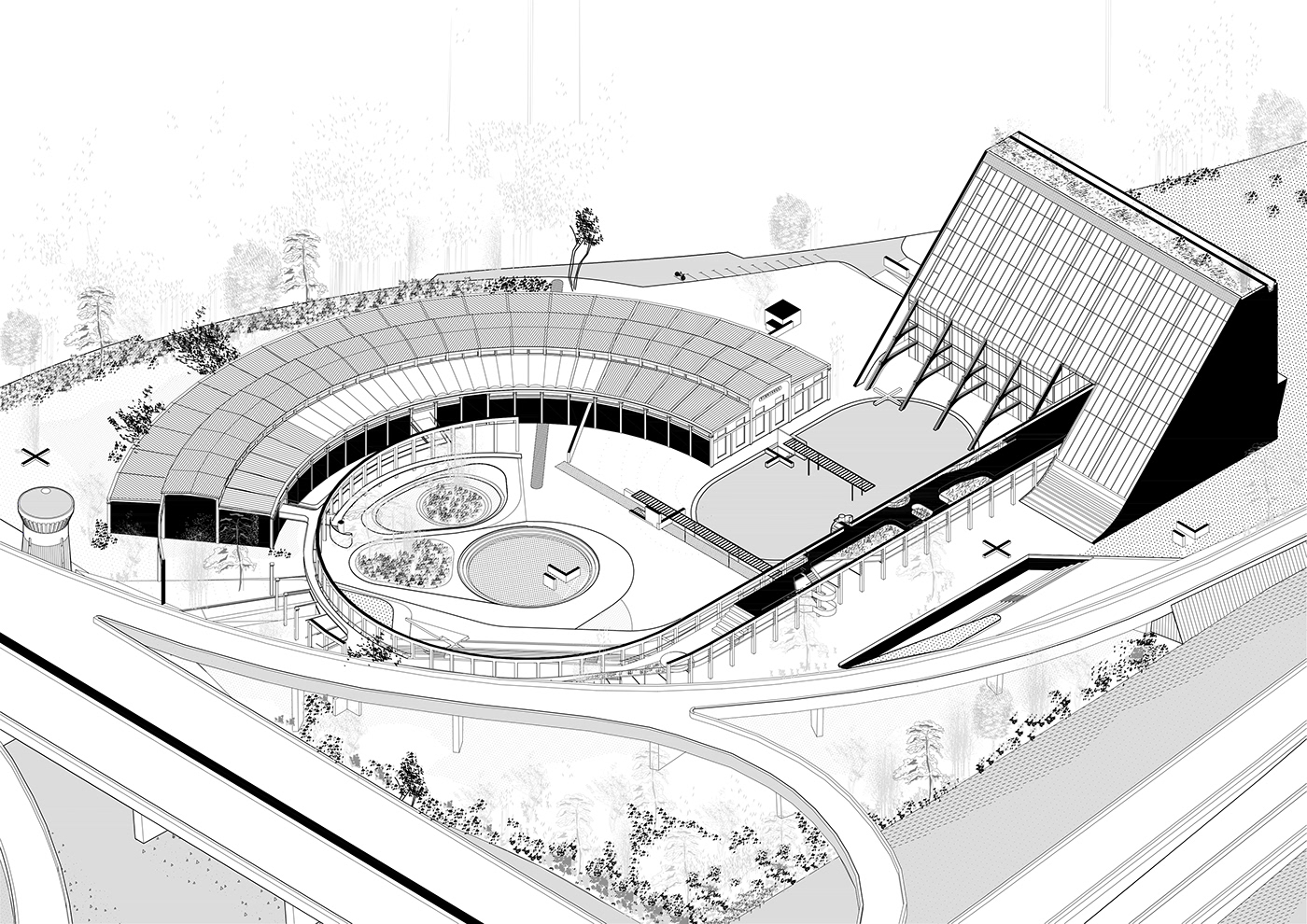
axonometric view of the complex
Infrastructure landscape - context in potencia
The location in question is on two sides in the immediate vicinity of the frequent infrastructural area of the corridors of Savska Street and the Gazela Bridge. Opposite in relation to the location, there are construction sites of the future built environment. These characteristics of the immediate context point to thinking about the autonomy of the space of the Ložionica complex as a precondition for the program and spatial sustainability of the project. This solution treats the subject location as a conditionally autonomous unit consisting of several spatial program subunits, and complementary to the competition program. These wholes are conceived as program sequences that are interconnected.
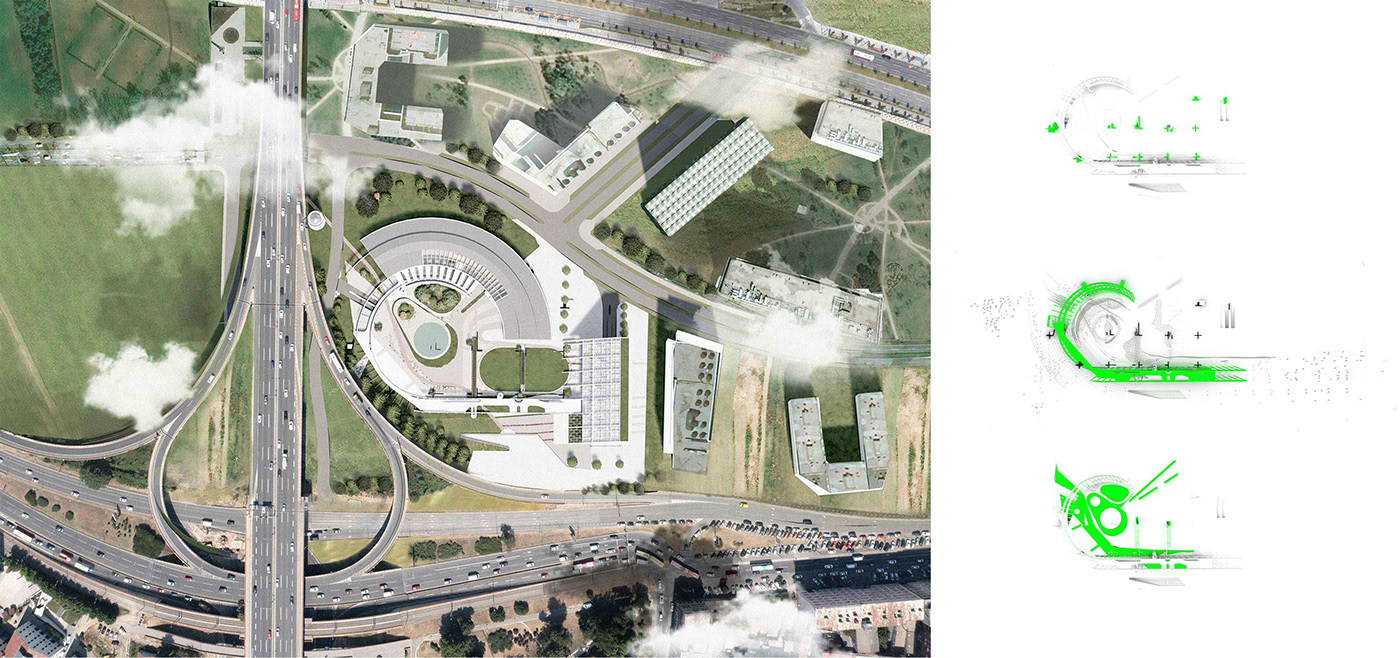
orthophoto & conceptual diagrams
Something old, something new, something borrowed, something blue
The competition proposal is based on the conceptual determination that all spatial-program zones given by the brief are clearly structurally and formally differentiated, while compositionally they represent a whole. The space of the new Ložionica complex is shaped through a series of sequences that connect and enable the flow of movement, exchange, and encounter of different contents. The radial geometry of the Furnace imposes a centralized position and physiognomy of open public space with a focus in the center of the circle. This solution seeks to shift the classic, centralized disposition of content in open public space from the center of gravity; this enables the rhythmic distribution of content in relation to the entire coverage of a given location.

site plan & parterre plan

ložionica hub entrance foyer

ložionica hub - plans
Zone 1: Creative-Innovative Hub Ložionica
Having in mind the historical value of the Ložionica, but also the formally structural attractiveness of the space, this solution nurtures the inherited physiognomy of the building in all its details. So, the new contents that are planned for this whole are moving into the space, respecting the logic and structure of the building. The fact that the ground floor of the Ložionica is in one part leveled in relation to the floor level that was used to construct the level of the gallery, which thus still maintains a comfortable height for the gallery space. The large grandstands are designed as the main link between the foyer and the gallery space on the upper level.

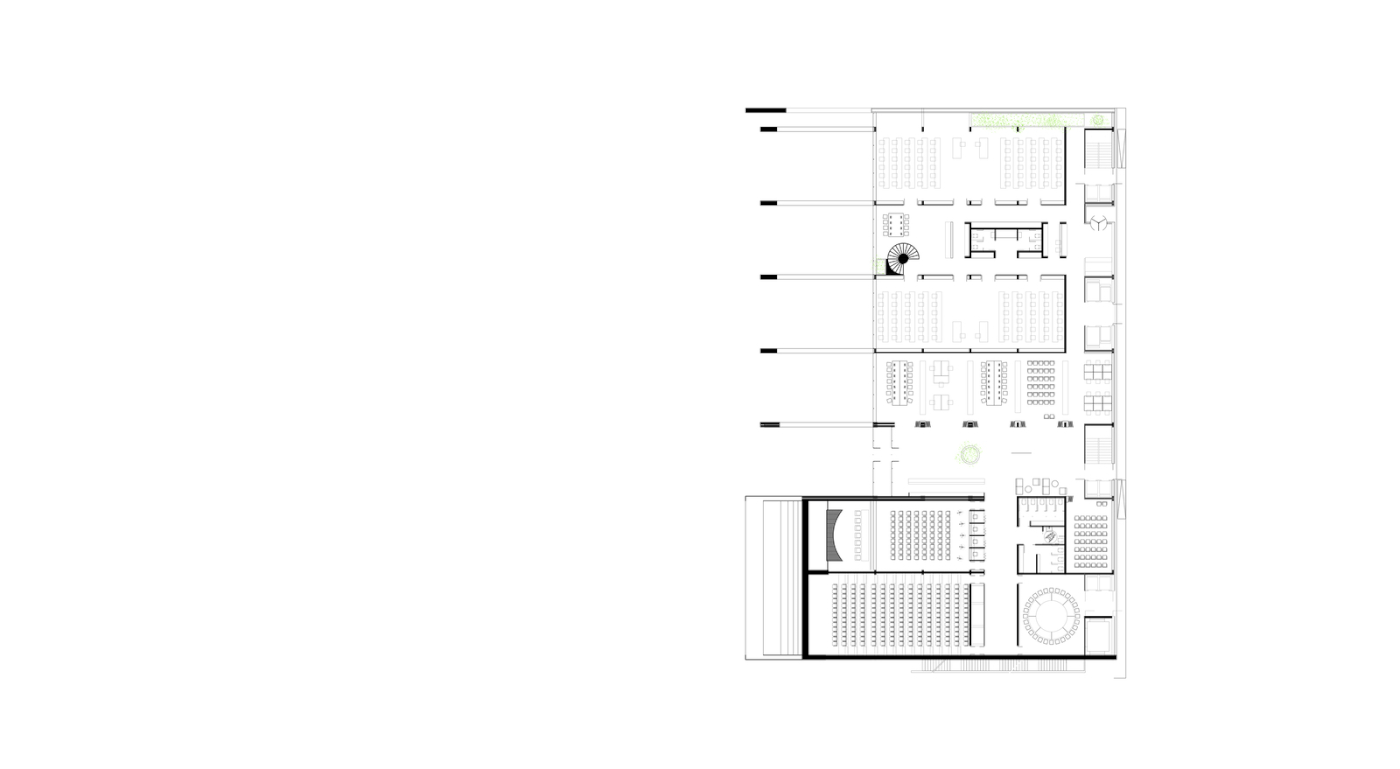
bussines annex - plans
Zone 2: Bussiness Annex
It is positioned so that it obscures the Ložionica building as little as possible - it is translated along the edge of the construction plot. Having in mind the extensive spatial-program requirements of the business annex, the volumetry of the building inclines towards the neighboring plot, away from the Ložionica building. The object of the annex completes the public space and gives it a physiognomy. Business premises are designed according to the principle of active office space: There are three types of workspaces that are designed: 1) individual offices, 2) spaces for exchange, meetings, and brainstorming, and 3) spaces for relaxation and rest. The ground floor and the second floor are floors intended for activities that are of a public character and serve to show and communicate activities to a wider audience - education, press meetings, presentations, etc.


section: annex & promenade

Zone 3: Open Spaces - Train Turntable
As already mentioned, the radial geometry and rhythm of the colonnade of the Ložionica building were interpreted in the design of the open spaces, and public facilities of the complex as a promenade, which logically connects to the physiognomy of the Ložionica building. The promenade shapes and completes the public space within the complex - thus the infrastructural landscape that makes up the immediate surroundings of the Ložionica is placed in the background. Also, the promenade gathers the main flows of traffic and connects the Ložionica building with the Business Annex building. The permeation area of the promenade and the Annex was treated as a space for a garden and a cafe-restaurant. The promenade is leveled in relation to the nominal elevation of the ground floor, which intensifies and stratifies the use of the public open space of the Complex.
The public space that builds the conceptual and spatial center of the complex is coded by a grid of multifunctional small pit-stop structures/vignettes that form the program diversity of a given public space, in accordance with the guidelines from the competition program: Leisure and entertainment, Mobile phone booth, Service point with ATM, city map, exchange office, Outdoor social games, Outdoor bookstore as a "bus" book exchange, Outdoor fountain, Summer house, Outdoor toilets (for various events if necessary), Picnic area, Chargers for electric scooters... Also, in defined positions, these structures serve as exits from the underground garage.

elevations


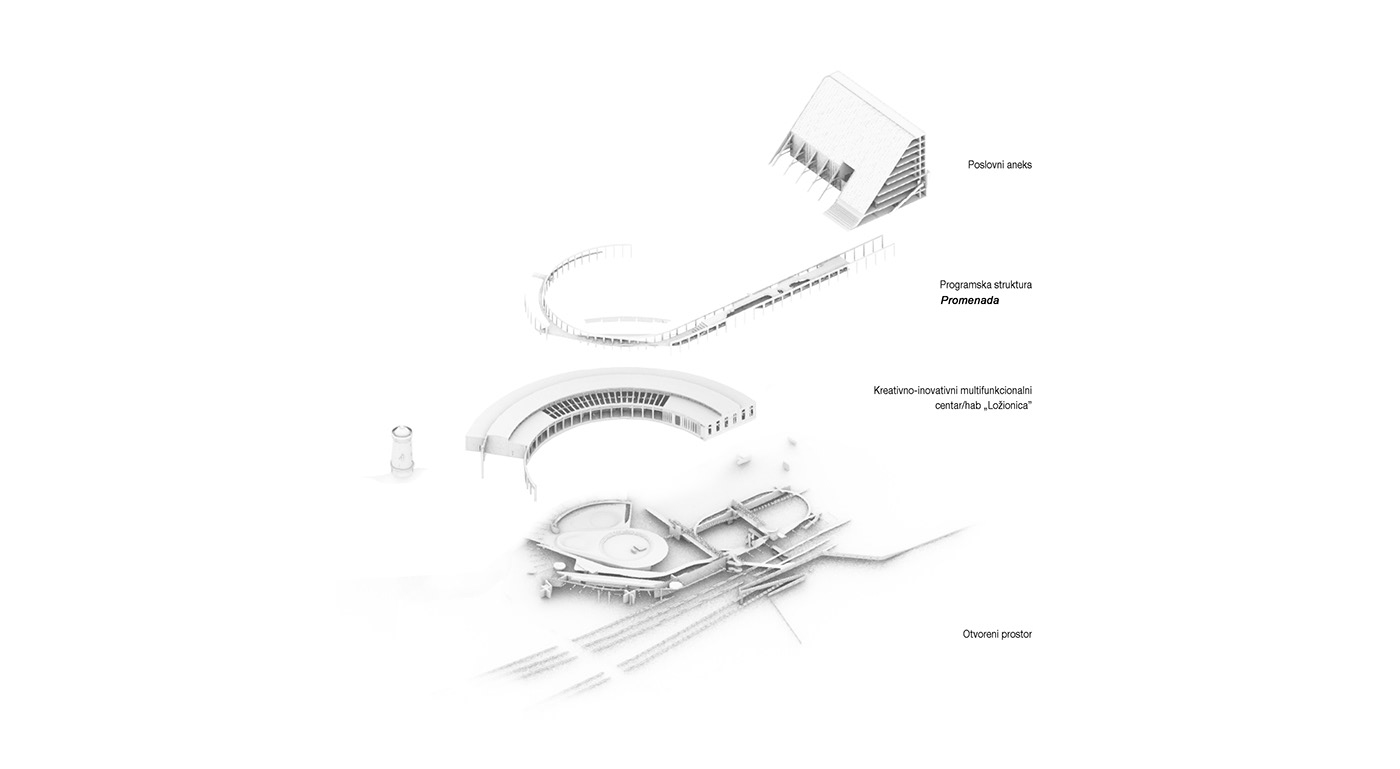
exploded axonometric view


